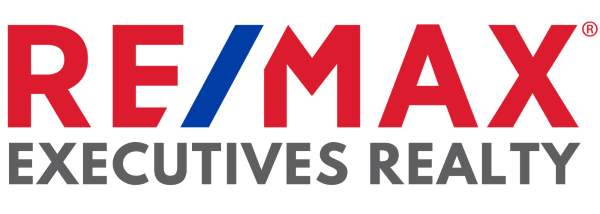-
54 Daylan Marshall Gate in Winnipeg: Amber Trails Residential for sale (4F) : MLS®# 202528964
54 Daylan Marshall Gate Amber Trails Winnipeg R2P 1X9 OPEN HOUSE: Dec 14, 202502:00 PM - 03:30 PM CSTOpen House on Sunday, December 14, 2025 2:00PM - 3:30PM WELCOME HOME! Built in 2018 by A&S Homes this 2150 SF, 5 bed, 4 full bath home will be ideal for your growing family! Offers a main floor bedroom and full bath, open concept kitch/greatroom plan, upstairs loft, fully finished bsmt and more!$649,900Residential- Status:
- Active
- MLS® Num:
- 202528964
- Bedrooms:
- 5
- Bathrooms:
- 4
- Floor Area:
- 2,150 sq. ft.200 m2
OPEN HOUSE SUNDAY, DEC. 14, 2-3:30PM. WELCOME HOME is what this property will say to you and your family. Built in 2018 by A&S Homes this 2150 SF, 5 bed, 4 full bathroom home will be ideal for your growing family's needs. Many great features include a main floor bedroom and bath, open concept Great-room/kitchen combo offering a gas fireplace, maple kitchen, Quartz counter tops and stainless steel appliances; private dining/sitting area is ideal for formal gatherings; upstairs loft and 3 bedrooms with the primary offering a 5'x3' Roman tiled shower in ensuite and a walk-in closet. The lower level is fully finished with a rec-room, 5th bedroom and another full bath. Other notable features include 20x22 attached double garage; MS-Delta waterproof foundation membrane, engineered silent floor system; central air; central exhaust; HRV, high efficient heating; 6 appliances and 2 sheds included and more! Make your appointment to view this fantastic family home today! More detailsListed by Michael Schween of RE/MAX EXECUTIVES REALTY- APEE PANCHHI
- RE/MAX EXECUTIVES REALTY
- 1 (204) 771-5500
- Contact by Email
Data was last updated December 14, 2025 at 12:35 PM (UTC)
The listing information is provided by Winnipeg Real Estate Board and is deemed
reliable but is not guaranteed to be accurate.
Location

3 - 1919 Henderson Highway
Winnipeg, MB, R2G 1P4